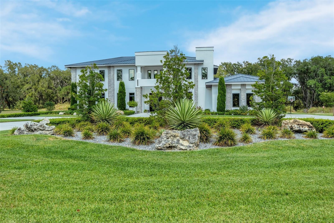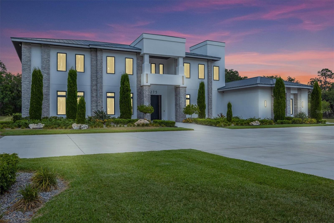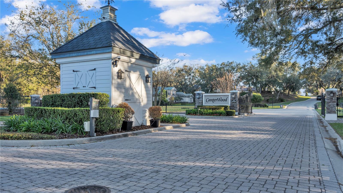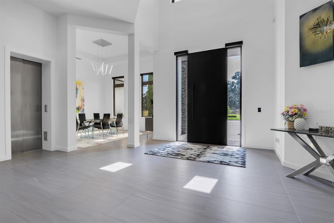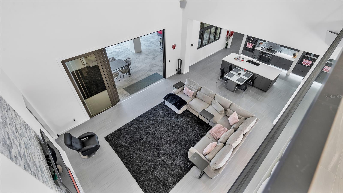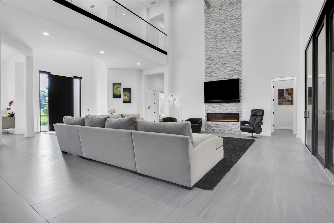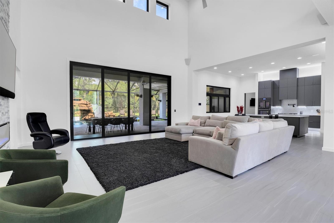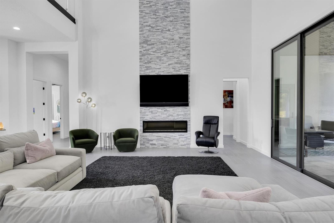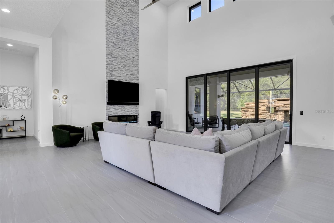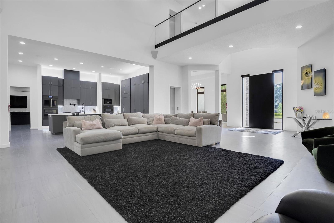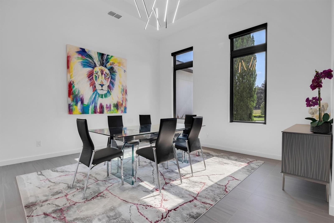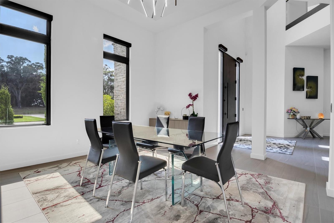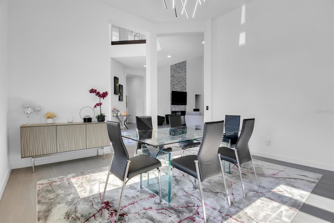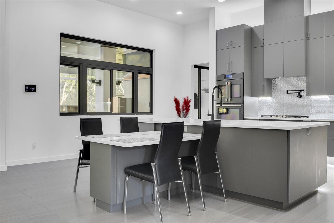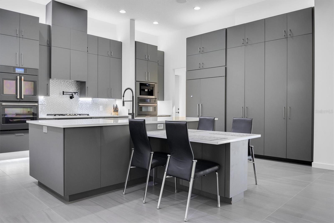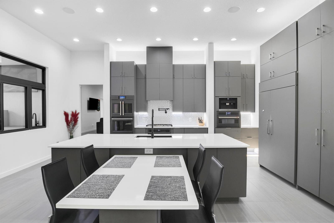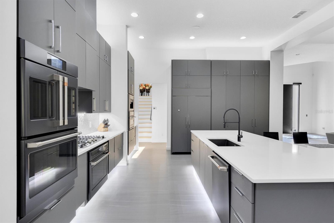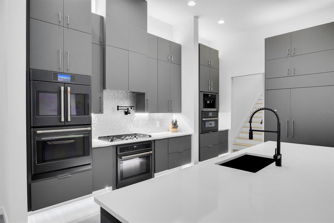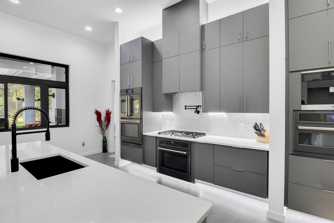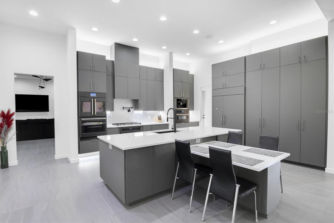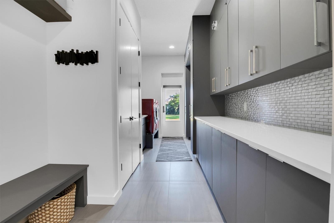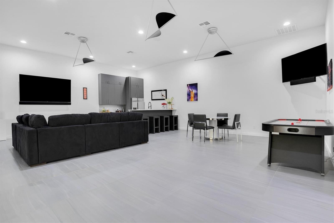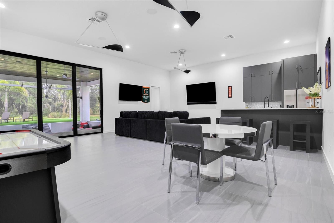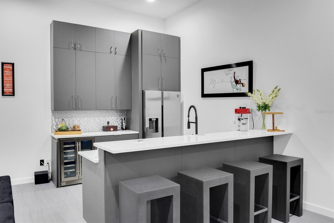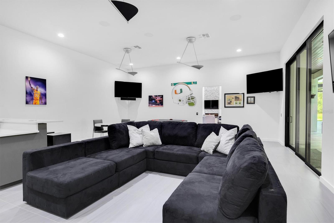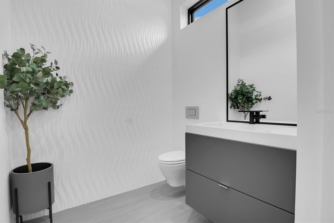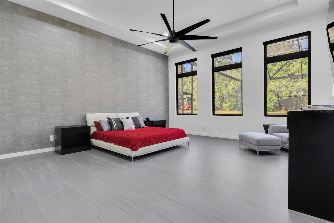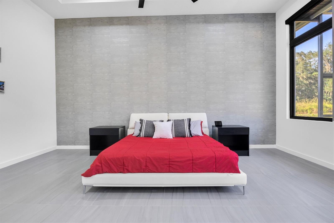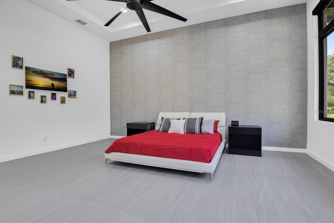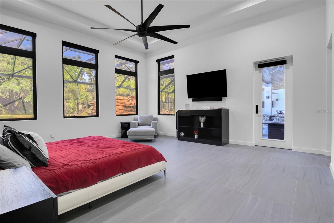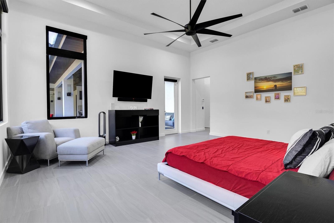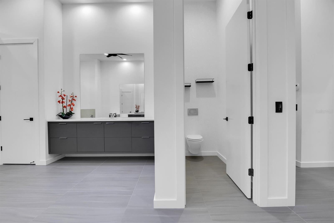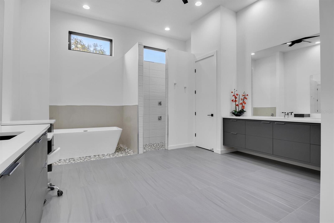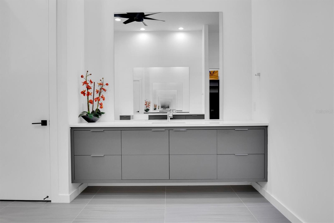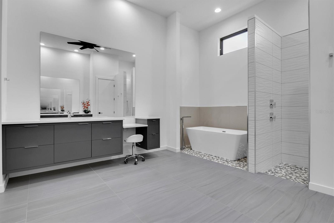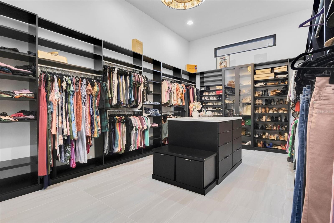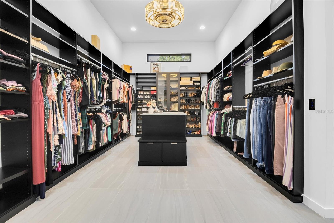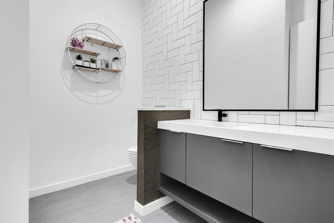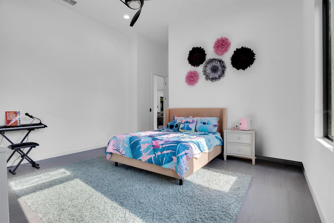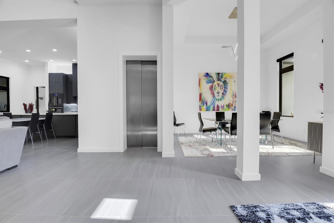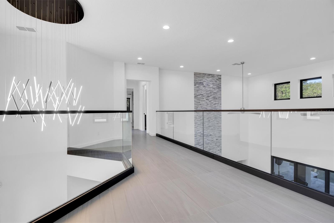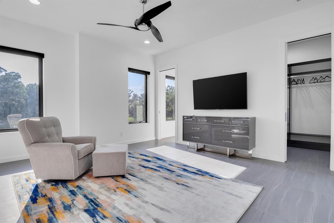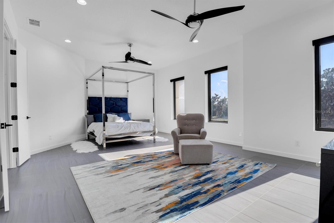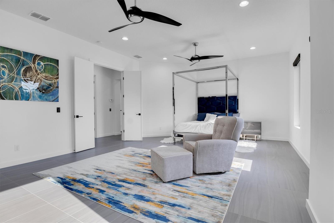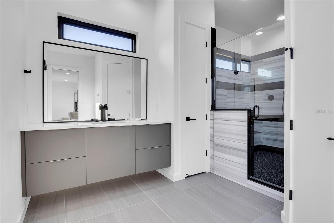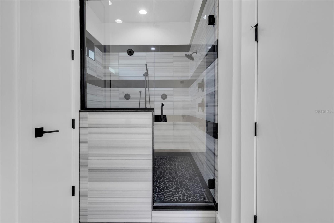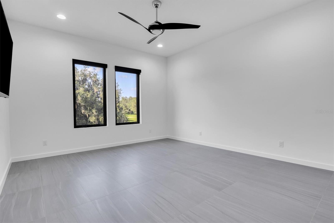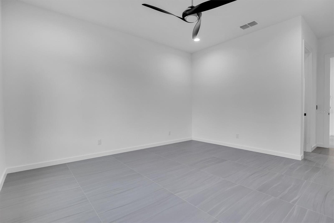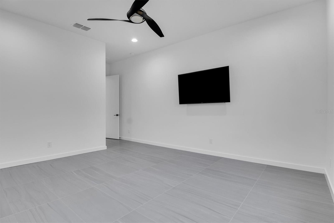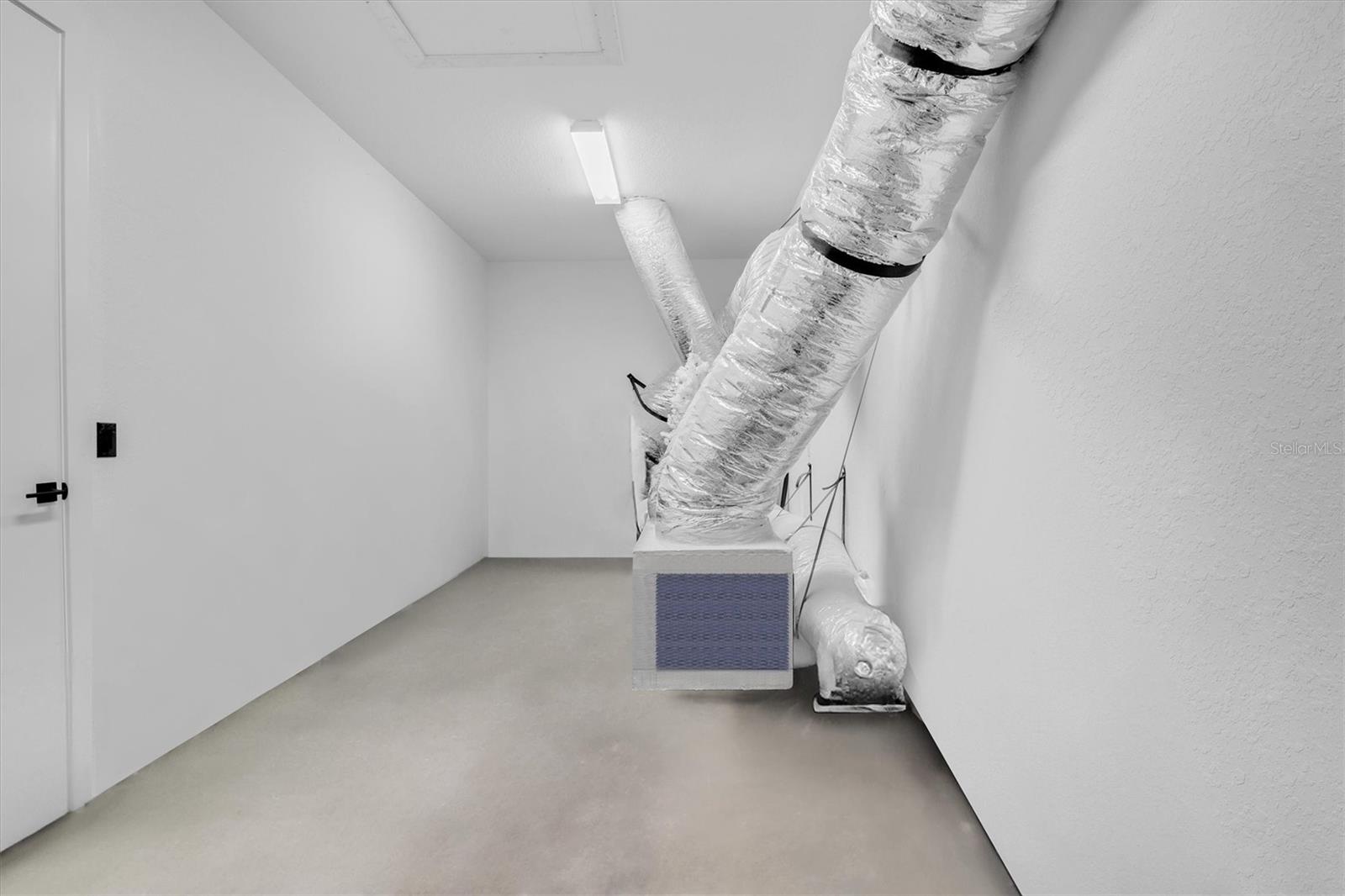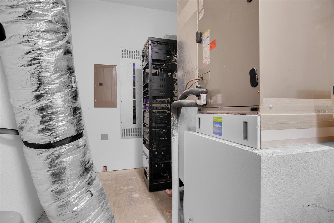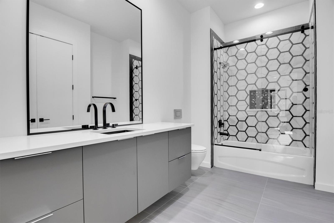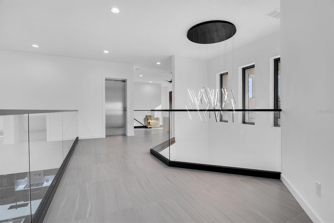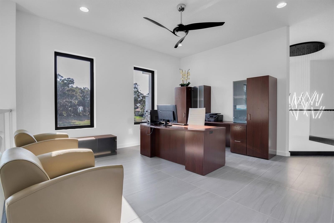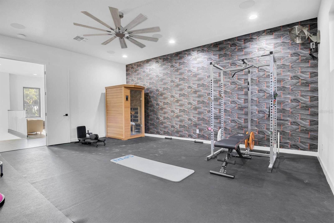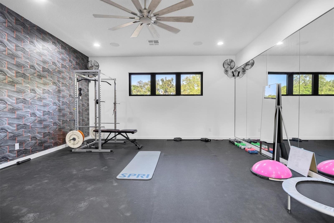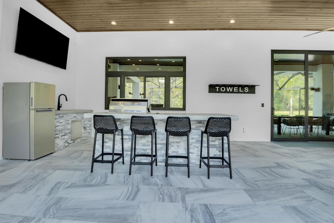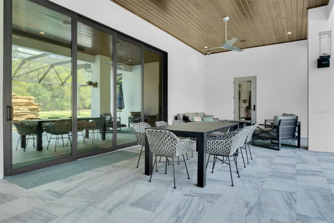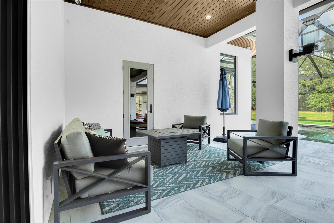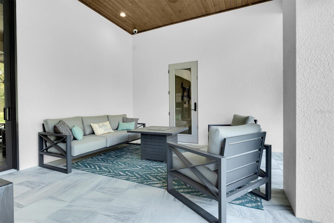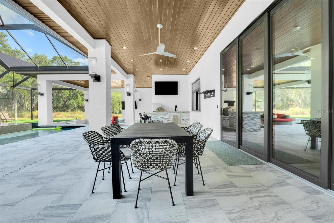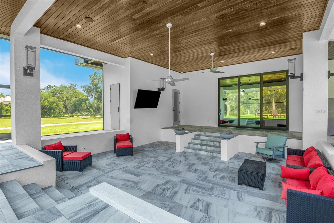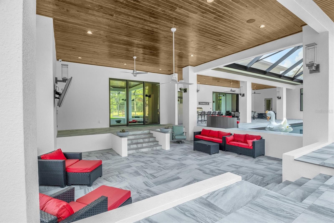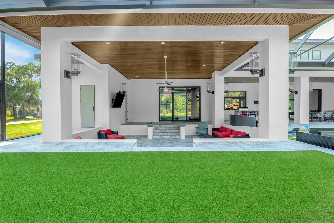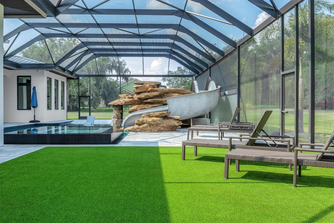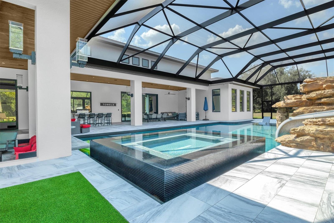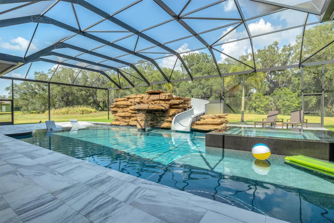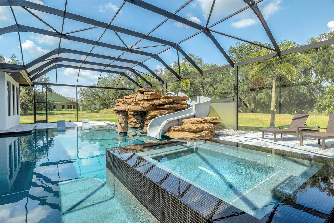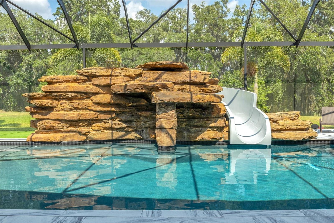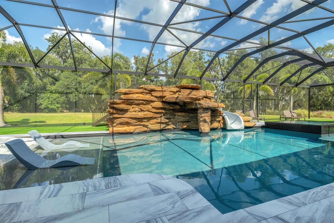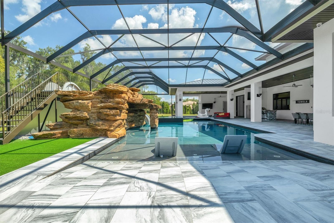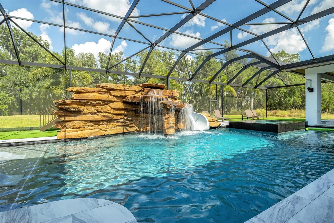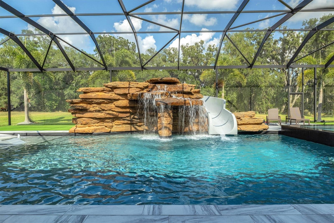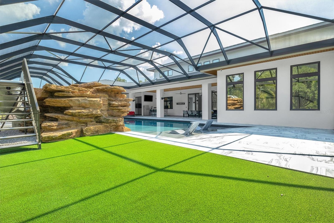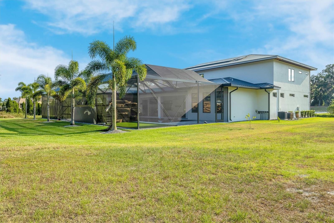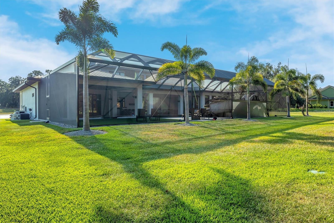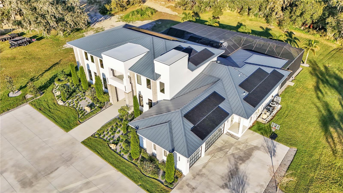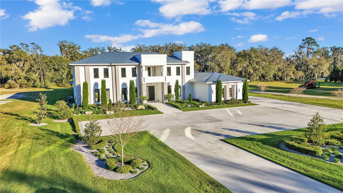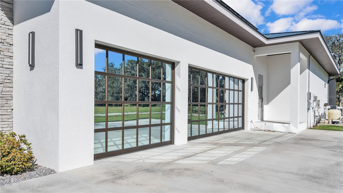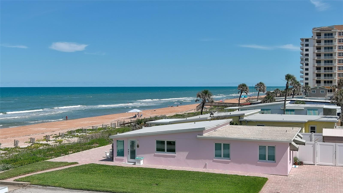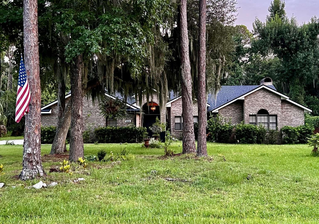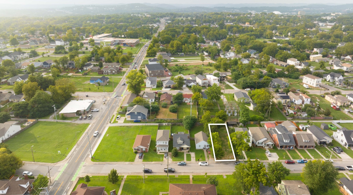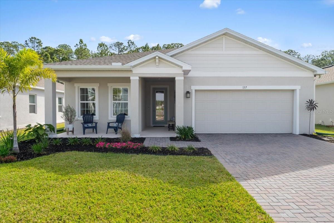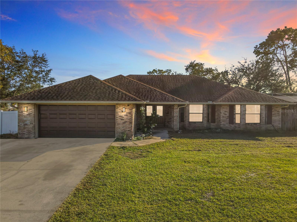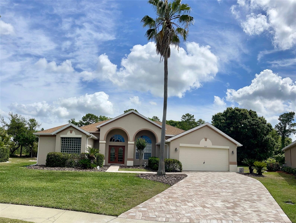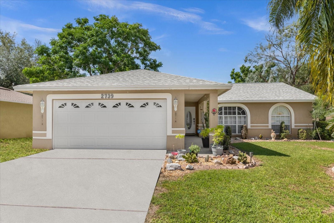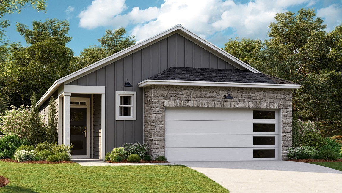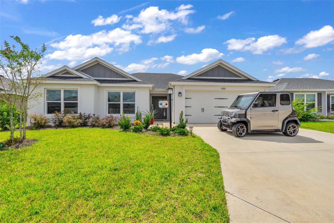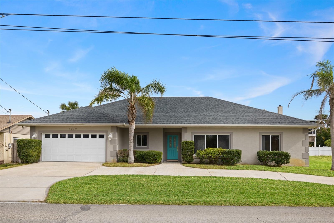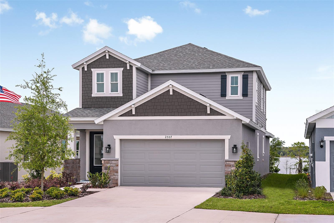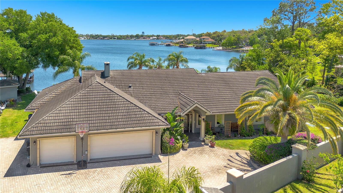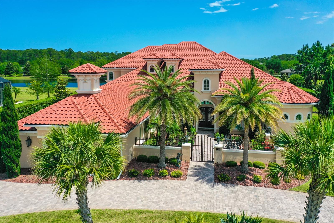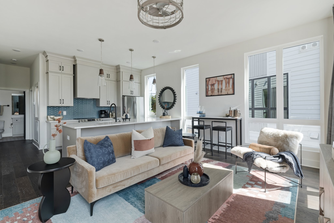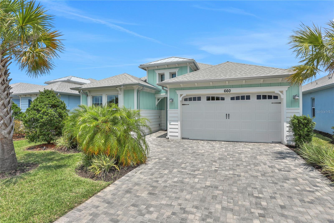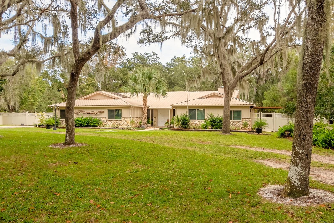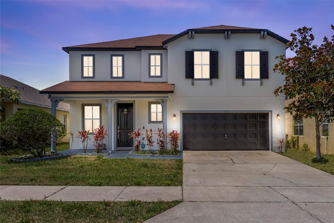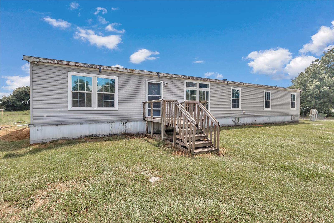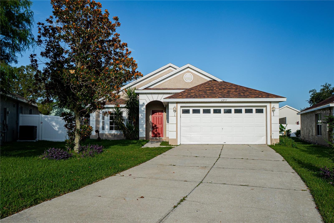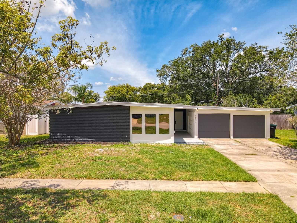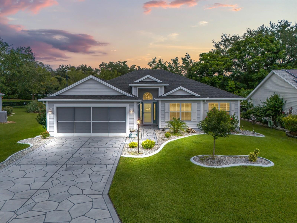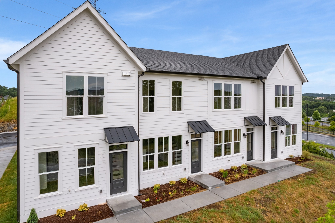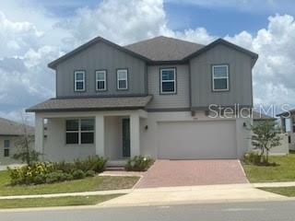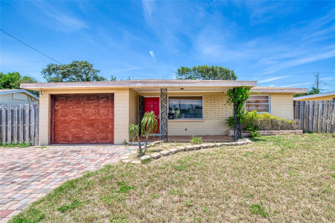275 Canterwood Lane, MULBERRY, FL 33860
Priced at Only: $2,695,000
Would you like to sell your home before you purchase this one?
- MLS#: L4942558 ( Residential )
- Street Address: 275 Canterwood Lane
- Viewed: 18
- Price: $2,695,000
- Price sqft: $260
- Waterfront: No
- Year Built: 2021
- Bldg sqft: 10375
- Bedrooms: 4
- Total Baths: 6
- Full Baths: 4
- 1/2 Baths: 2
- Garage / Parking Spaces: 3
- Days On Market: 332
- Acreage: 1.21 acres
- Additional Information
- Geolocation: 27.9323 / -81.9806
- County: POLK
- City: MULBERRY
- Zipcode: 33860
- Subdivision: Canterwood
- Elementary School: James W Sikes Elem
- Middle School: Mulberry Middle
- High School: Mulberry High
- Provided by: KELLER WILLIAMS REALTY SMART
- Contact: Mary Ferry
- 863-577-1234

- DMCA Notice
Description
Welcome to the epitome of luxury living in the prominent Canterwood community. This one of a kind custom built modern home offers 4 bedrooms and 6 baths on just over 1 acre of land, boasting 8,100 SqFt of living space that seamlessly blends indoor and outdoor living. Upon entry, guests are greeted by soaring 24ft ceilings in the great room, setting a grand tone for the residence. The first floor features formal living and dining rooms ideal for extravagant gatherings, along with a 19x17 sports/media room complete with a wet bar. The gourmet kitchen, equipped with GE Caf appliances including three ovens, a built in coffee maker, a built in microwave, a professional gas cooktop, and a Sub Zero refrigerator, caters to culinary enthusiasts. Additionally, the property contains a first floor flex room as well as a primary suite with a prodigious walk in wardrobe. Hop on the elevator to explore the second floor where you'll find an additional primary suite, a gym, and a guest bedroom. Experience true Floridian outdoor living year round with a heated pool, infinity spa, swim up bar, cabana, and outdoor kitchen, all adorned with charming gas lanterns. The property also offers a 3 car garage with 2 electric vehicle charging stations for added convenience. This home is controlled with a Control 4 System allowing for expedient household management enhancing comfort and efficiency.
Last but not least, this home possesses paid in full solar panels, significantly reducing your electricity bills and exemplifying eco conscious living. Additionally, it features a 500 gallon propane tank that is fully owned, ensuring uninterrupted access to propane for various household needs. Don't miss out on the opportunity to see this exceptional home. Book your tour today and experience its grandeur firsthand.
Payment Calculator
- Principal & Interest -
- Property Tax $
- Home Insurance $
- HOA Fees $
- Monthly -
Features
Building and Construction
- Builder Name: LK&T
- Covered Spaces: 0.00
- Exterior Features: Rain Gutters, Sliding Doors, Sprinkler Metered
- Flooring: Ceramic Tile
- Living Area: 8100.00
- Other Structures: Cabana, Outdoor Kitchen
- Roof: Metal
Property Information
- Property Condition: Completed
Land Information
- Lot Features: Cleared, Landscaped, Paved, Private
School Information
- High School: Mulberry High
- Middle School: Mulberry Middle
- School Elementary: James W Sikes Elem
Garage and Parking
- Garage Spaces: 3.00
- Parking Features: Driveway, Garage Door Opener, Garage Faces Side, Parking Pad
Eco-Communities
- Pool Features: Heated, In Ground, Lighting, Salt Water, Screen Enclosure
- Water Source: Public, Well
Utilities
- Carport Spaces: 0.00
- Cooling: Central Air
- Heating: Central
- Pets Allowed: Yes
- Sewer: Public Sewer
- Utilities: Cable Available, Cable Connected, Electricity Available, Electricity Connected, Propane, Public, Solar, Sprinkler Meter, Water Available, Water Connected
Amenities
- Association Amenities: Gated
Finance and Tax Information
- Home Owners Association Fee Includes: Escrow Reserves Fund, Management, Private Road
- Home Owners Association Fee: 2000.00
- Net Operating Income: 0.00
- Tax Year: 2023
Other Features
- Appliances: Built-In Oven, Cooktop, Dishwasher, Disposal, Exhaust Fan, Microwave, Range, Refrigerator, Tankless Water Heater, Touchless Faucet
- Association Name: CANTERWOOD OF POLK COUNTY HOMEOWNERS ASSOCIATION
- Association Phone: 863-686-3700
- Country: US
- Furnished: Negotiable
- Interior Features: Built-in Features, Cathedral Ceiling(s), Ceiling Fans(s), Eat-in Kitchen, Elevator, High Ceilings, Open Floorplan, Primary Bedroom Main Floor, PrimaryBedroom Upstairs, Smart Home, Split Bedroom, Tray Ceiling(s), Walk-In Closet(s), Window Treatments
- Legal Description: CANTERWOOD PB 128 PGS 3-7 LOT 21
- Levels: Two
- Area Major: 33860 - Mulberry
- Occupant Type: Owner
- Parcel Number: 23-29-26-141965-000210
- Views: 18
Contact Info

- Martin Scott Realty
- Service You Deserve ~ People You Trust
- 321.297.8991
- martinscottrealty@yahoo.com
Property Location and Similar Properties
Nearby Subdivisions
Bridgeport Lakes
Bridgeport Lakes Ph 1
Bridgeport Lakes Ph 2
Bridgeport Lakes Ph Two
Cain Fletchers Add
Canterwood
Creekside
Crigler L N Add
East Mulberry
East Mulberry Or A F Fletchers
Enclave At Imperial Lakes
Fairway Oaks
Fairway Oaks First Add
Festival Pointe At Sundance Ph
Fuller Heights
Grandefield On Poley Creek
Imperialakes Ph 01
Imperialakes Ph 01 Sec 03
Imperialakes Ph 02
Imperialakes Ph 2 Sec 1
Imperialakes Ph One
Kirkland Leon M Sub
Mcmurray E R Add
Mulberry Heights
Norriswood
Oak Landing
Oak Terrace
Payne Devanes Add
Pine Lake Sub
Pinedale Sub
Pipkins L N Add
Preserve At Sundance Ph 01
Preserve At Sundance Ph 02
Preserve At Sundance Phase 1
Reserve At Fairway Oaks
Rolling Hills Sub
Seven Oaks At Sundance
Turner Oaks
Turner Park Homes Sub
Victoria By The Lakes
Water Oak
