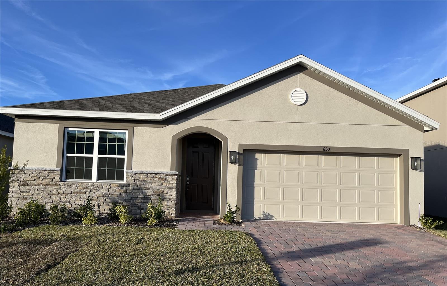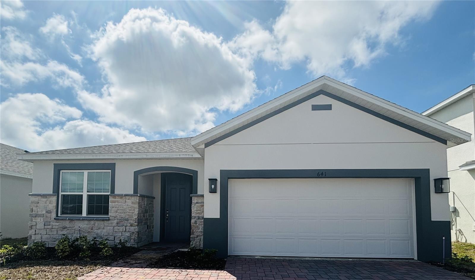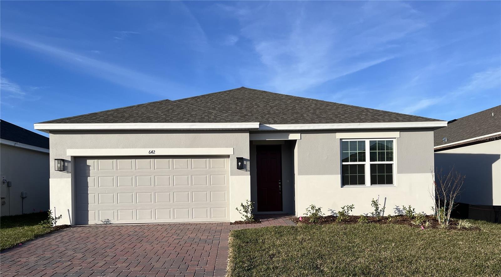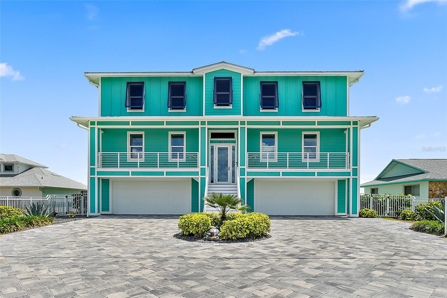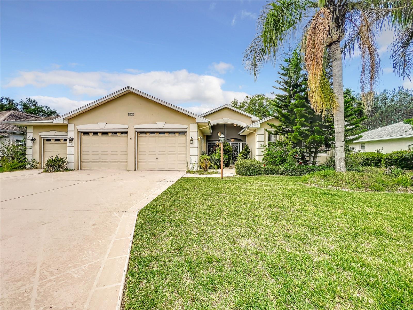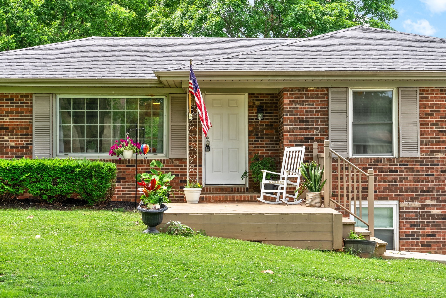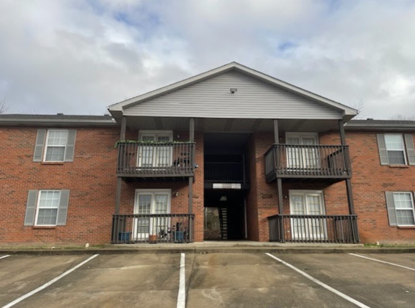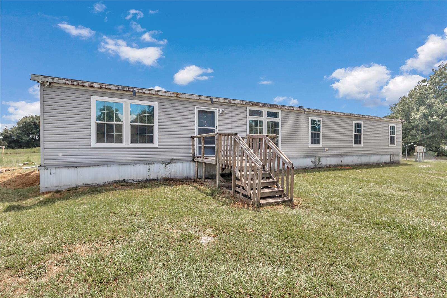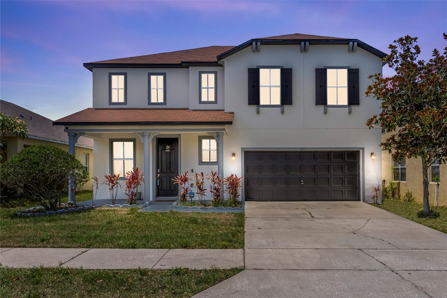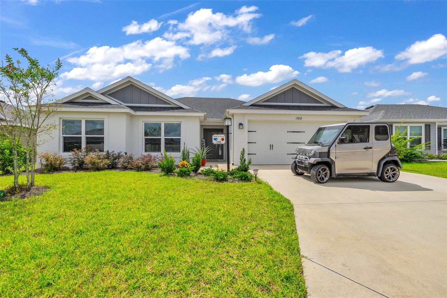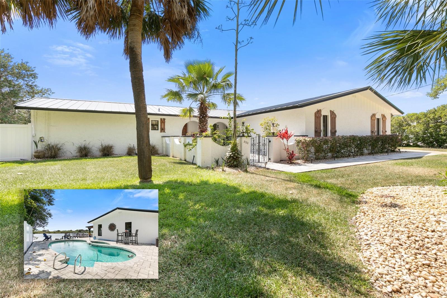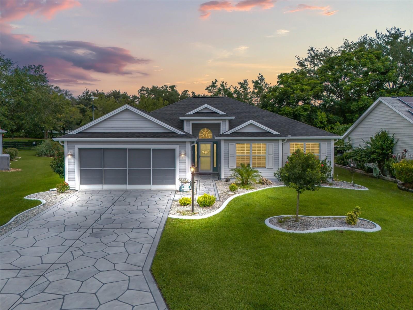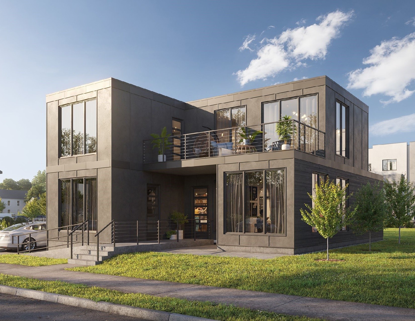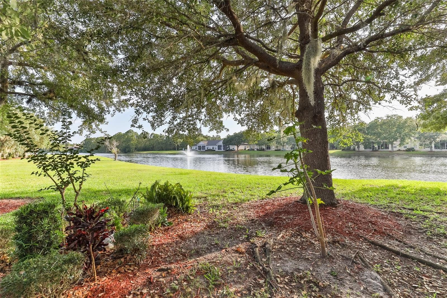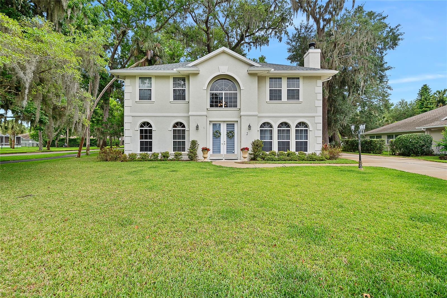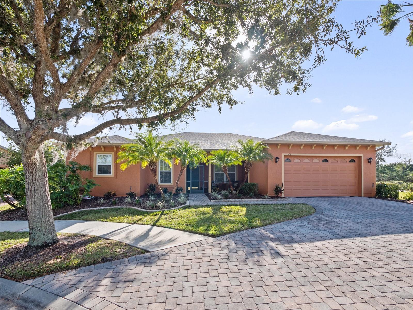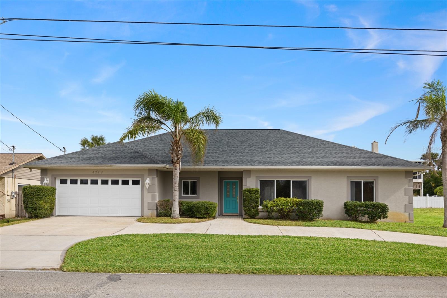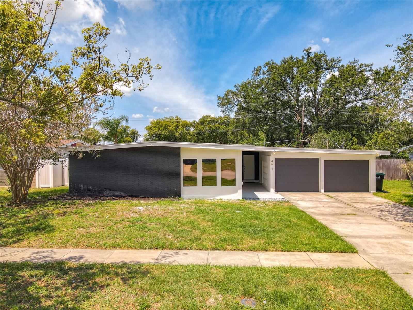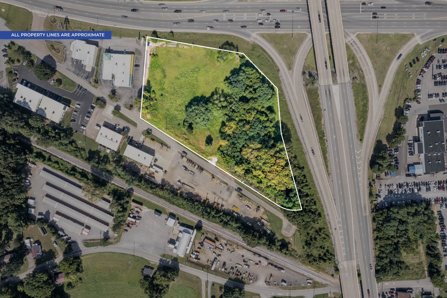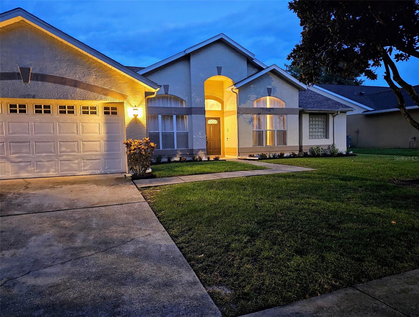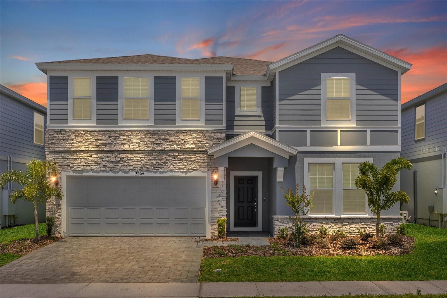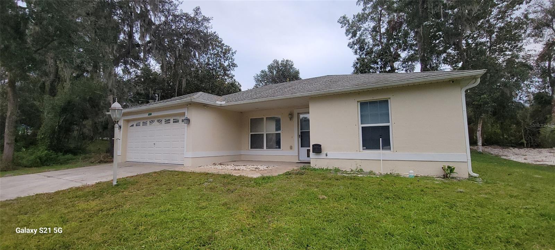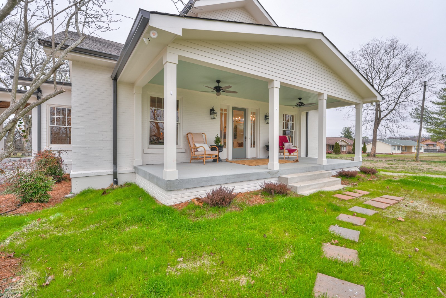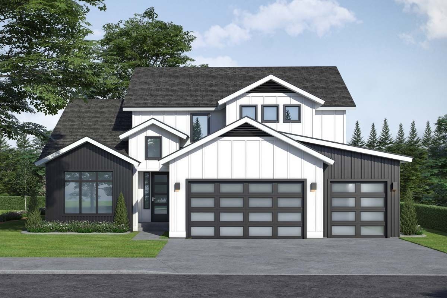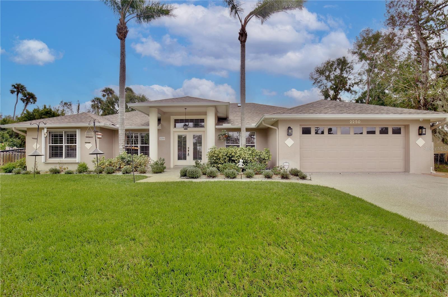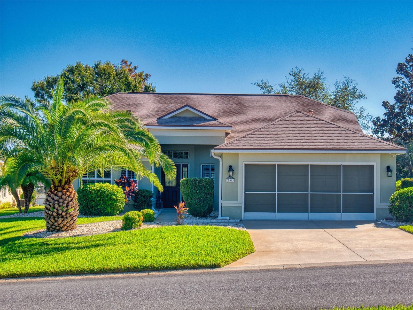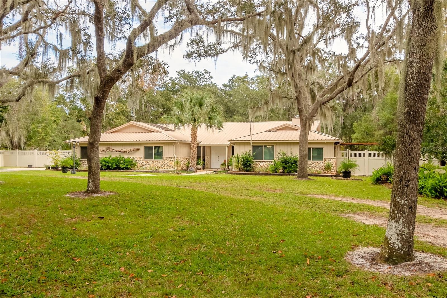Searching on:
- Subdivision Like Ri Mar Ridge
- 1
Single Family
- Price: $382,990.00
- Price sqft: $143.77 / sqft
- Days On Market: 2
- Bedrooms: 4
- Baths: 2
- Garage / Parking Spaces: 2
- Bldg sqft: 2664
- Acreage: 0.14 acres
- Pool: No
- Waterfront: No
- Year Built: 2024
MLS#: O6269947
- County: POLK
- City: HAINES CITY
- Zipcode: 33844
- Subdivision: Marion Ridge
- Elementary School: Sandhill Elem
- Middle School: Lake Marion Creek Middle
- High School: Haines City Senior High
- Provided by: HANOVER FAMILY BUILDERS LLC

- DMCA Notice
Description
- Move In Ready! Our extraordinary Kensington Flex plan with 9'4" ceilings offers an open concept design with 4 Bedrooms, 2 full Baths, 2 car garage, and features a separate Living Room by front entry w
Single Family
- Price: $379,990.00
- Price sqft: $148.61 / sqft
- Previous Price: $384,990
- Last Price Change: 11/14/24
- Days On Market: 97
- Bedrooms: 4
- Baths: 3
- Garage / Parking Spaces: 2
- Bldg sqft: 2557
- Acreage: 0.14 acres
- Pool: No
- Waterfront: No
- Year Built: 2024
MLS#: O6247843
- County: POLK
- City: HAINES CITY
- Zipcode: 33844
- Subdivision: Marion Ridge
- Elementary School: Sandhill Elem
- Middle School: Lake Marion Creek Middle
- High School: Haines City Senior High
- Provided by: HANOVER FAMILY BUILDERS LLC

- DMCA Notice
Description
- Move In Ready! Our exceptional Miles plan with 9'4" ceilings offers an open concept design with 4 Bedrooms, 3 full Baths, and 2 car garage. Beautifully appointed kitchen boasts 42" cabinets with crown
Single Family
- Price: $355,990.00
- Price sqft: $160.86 / sqft
- Previous Price: $353,990
- Last Price Change: 01/09/25
- Days On Market: 4
- Bedrooms: 3
- Baths: 2
- Garage / Parking Spaces: 2
- Bldg sqft: 2213
- Acreage: 0.14 acres
- Pool: No
- Waterfront: No
- Year Built: 2024
MLS#: O6269445
- County: POLK
- City: HAINES CITY
- Zipcode: 33844
- Subdivision: Marion Ridge
- Elementary School: Sandhill Elem
- Middle School: Lake Marion Creek Middle
- High School: Haines City Senior High
- Provided by: HANOVER FAMILY BUILDERS LLC

- DMCA Notice
Description
- Move In Ready! Our extraordinary Bartley Flex plan features an open concept design with 3 Bedrooms, 2 Baths, 2 car Garage, and separate Living Room/Flex Space that can also be used as home office or p
- 1

