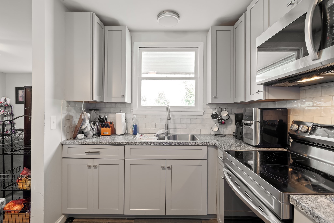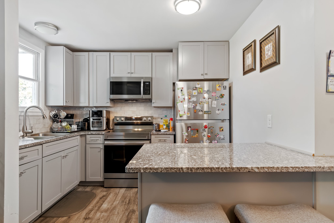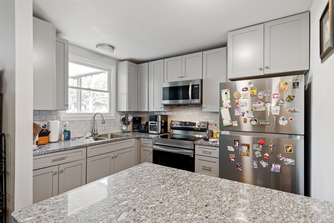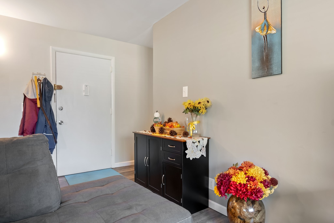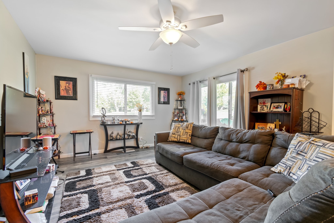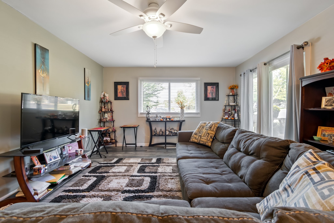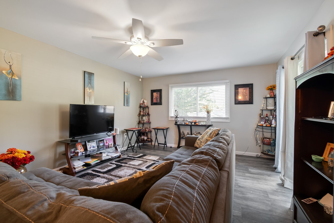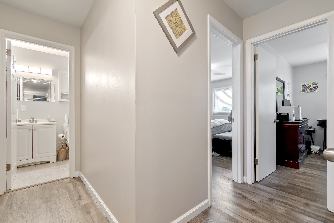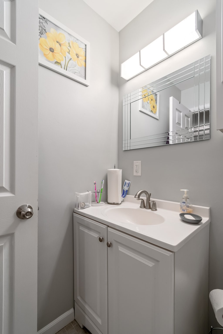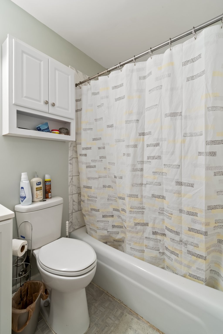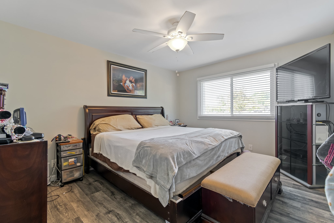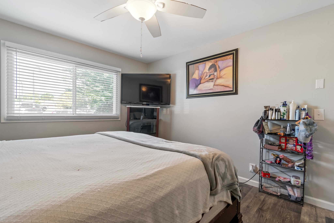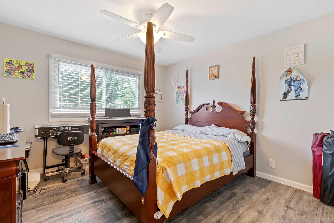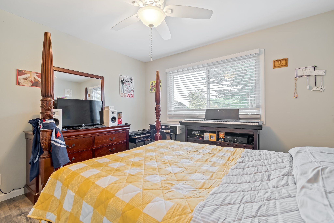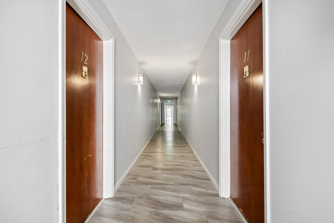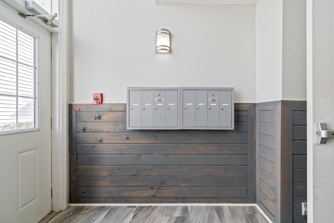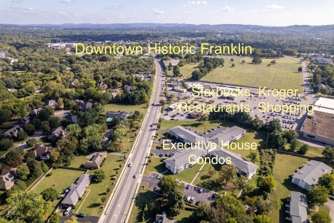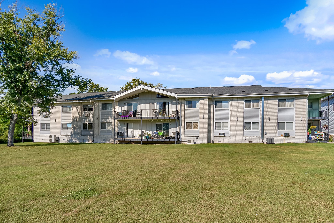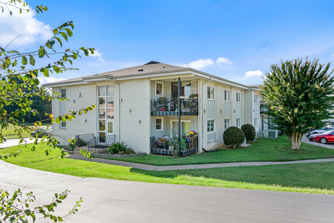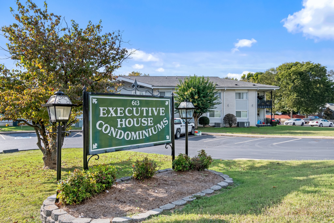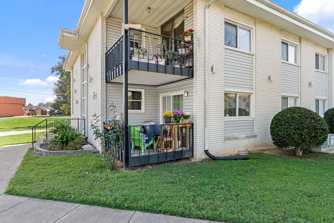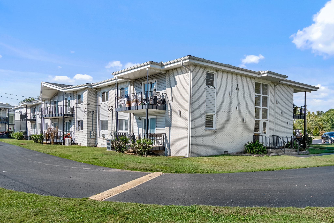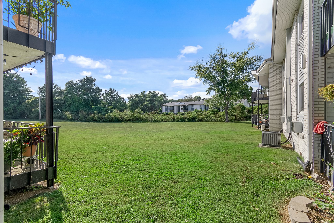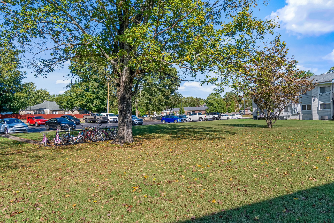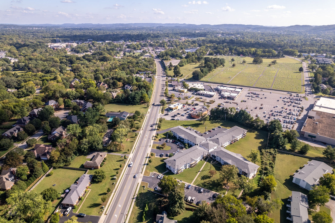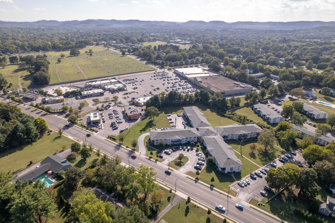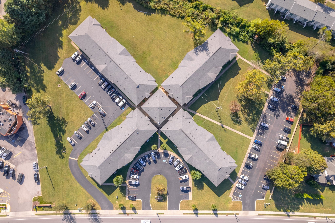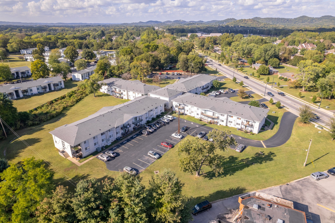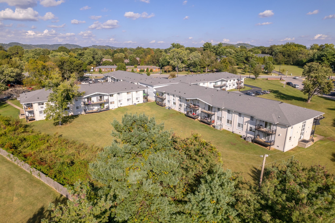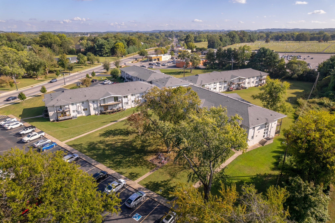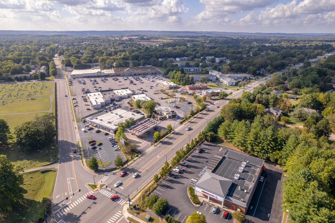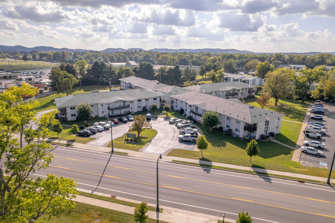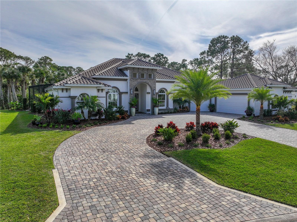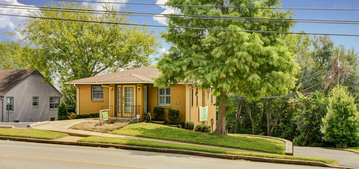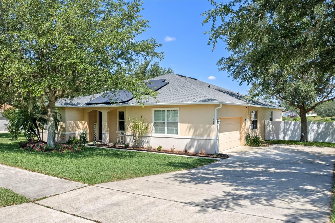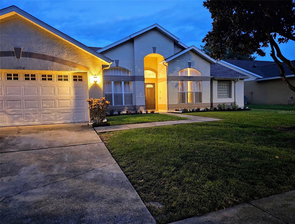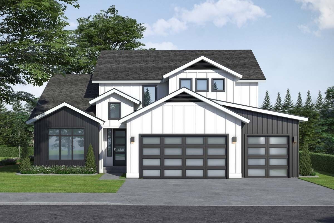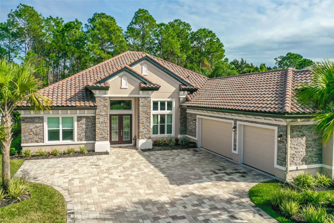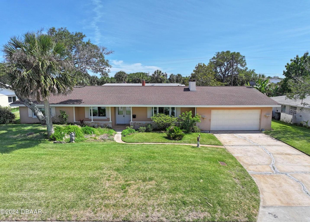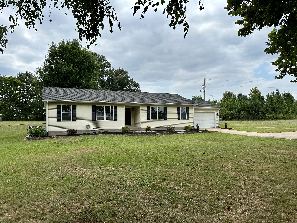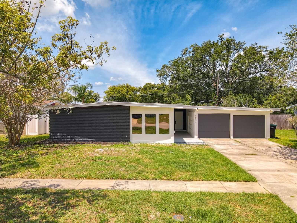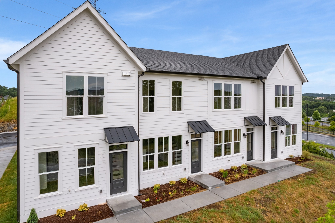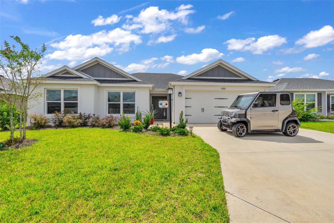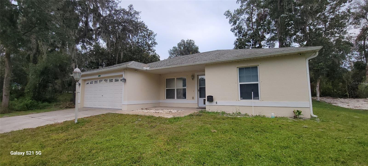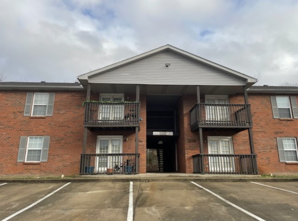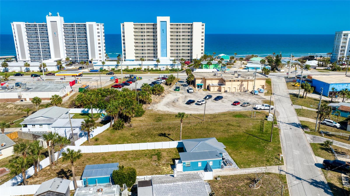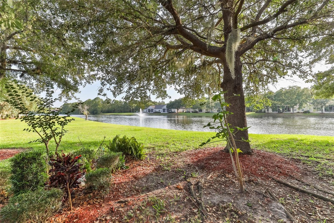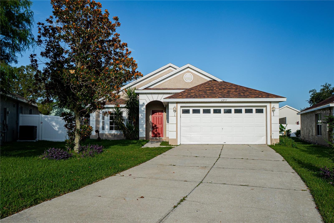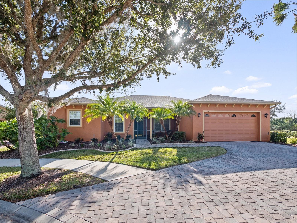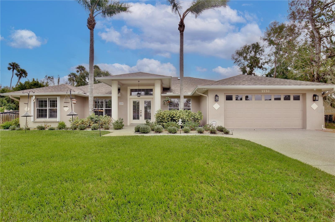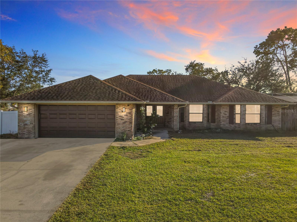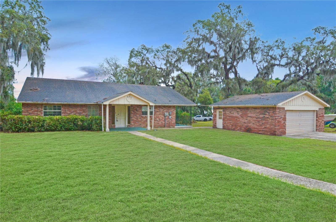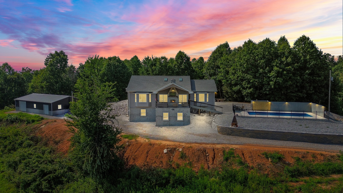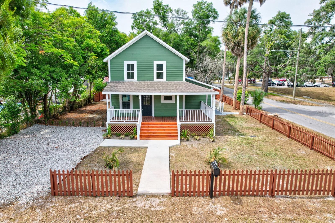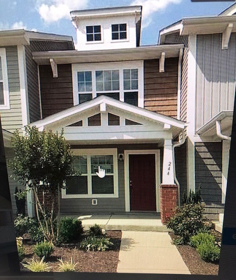2733 Scarborough Drive, KISSIMMEE, FL 34744
Priced at Only: $508,000
Would you like to sell your home before you purchase this one?
- MLS#: OM686434 ( Residential )
- Street Address: 2733 Scarborough Drive
- Viewed: 29
- Price: $508,000
- Price sqft: $151
- Waterfront: No
- Year Built: 1996
- Bldg sqft: 3373
- Bedrooms: 4
- Total Baths: 3
- Full Baths: 2
- 1/2 Baths: 1
- Garage / Parking Spaces: 2
- Days On Market: 106
- Additional Information
- Geolocation: 28.2883 / -81.3315
- County: OSCEOLA
- City: KISSIMMEE
- Zipcode: 34744
- Subdivision: Remington Ph 1 Tr E
- Elementary School: Partin Settlement Elem
- Middle School: Neptune Middle (6 8)
- High School: Gateway High School (9 12)
- Provided by: J ANDERSON REALTY
- Contact: Jodi Anderson
- 352-266-1642

- DMCA Notice
Description
LOCATION, LOCATION, LOCATION ! Great accessibility to shopping, schools, churches and travel. Whether it is going to work or playing, this location needs to be looked at. This beautiful home is a rare find!! Located in the popular Golf Community of Remington, within the Water's Edge area. It is a Golf enthusiast's dream. This home is on the golf course at the 15th Tee...but you would hardly know it because of the natural landscaping that blends into the environment. The screened in pool area is an oasis with a beautiful stone fireplace and patio just setting outside. The sliding doors in the Family room area stack back to open and expand your living area to include the pool area. Open, spacious floor plan is a great feature to this home. Soaring ceilings from the Loft area look down to the open entry, family area that continues into the Kitchen with 2 islands. The Master/Primary bedroom is huge and has private doorway for escape to pool/spa area. Large master bath that compliments the walk in closet. The rest of the family has their own upstairs area. Home has been freshly painted on outside, most of inside. New carpet and Laminate where there is not the custom tile on floor. Hot water heater and house replumbed '24. The home features a 5KW Grid Tie Solar PV system that will save you "big" on your electricity bill. Solar System is paid for. Attic space is finished with flooring and shelving for lots of storage up there. Remington Community is also well known for it Fitness trails, Baseball diamonds, Soccer fields and Sports Complex. It also is connected to the new County Bike path that connects to the SC lakefront recreation area.
Payment Calculator
- Principal & Interest -
- Property Tax $
- Home Insurance $
- HOA Fees $
- Monthly -
Features
Building and Construction
- Builder Name: David Weekly
- Covered Spaces: 0.00
- Exterior Features: Irrigation System, Lighting, Rain Gutters, Sidewalk, Sliding Doors
- Flooring: Carpet, Ceramic Tile, Laminate
- Living Area: 2780.00
- Roof: Shingle
Property Information
- Property Condition: Completed
Land Information
- Lot Features: City Limits, Landscaped, On Golf Course, Sidewalk, Paved
School Information
- High School: Gateway High School (9 12)
- Middle School: Neptune Middle (6-8)
- School Elementary: Partin Settlement Elem
Garage and Parking
- Garage Spaces: 2.00
Eco-Communities
- Pool Features: Gunite, In Ground, Screen Enclosure
- Water Source: Public
Utilities
- Carport Spaces: 0.00
- Cooling: Central Air, Zoned
- Heating: Central, Electric
- Pets Allowed: Cats OK, Dogs OK
- Sewer: Public Sewer
- Utilities: BB/HS Internet Available, Cable Available, Electricity Connected, Sewer Connected, Solar, Sprinkler Meter, Underground Utilities, Water Connected
Amenities
- Association Amenities: Basketball Court, Clubhouse, Fitness Center, Gated, Golf Course, Maintenance, Playground, Pool
Finance and Tax Information
- Home Owners Association Fee: 160.44
- Net Operating Income: 0.00
- Tax Year: 2023
Other Features
- Appliances: Dishwasher, Disposal, Dryer, Electric Water Heater, Ice Maker, Microwave, Range, Refrigerator, Washer
- Association Name: D Espinosa
- Association Phone: 1-800-337-5850
- Country: US
- Furnished: Unfurnished
- Interior Features: Ceiling Fans(s), Crown Molding, High Ceilings, Kitchen/Family Room Combo, Open Floorplan, Primary Bedroom Main Floor, Thermostat, Walk-In Closet(s), Window Treatments
- Legal Description: REMINGTON PHASE 1 TRACT E PB 8 PG 145-146 LOT 35
- Levels: Two
- Area Major: 34744 - Kissimmee
- Occupant Type: Owner
- Parcel Number: 20-25-30-4818-0001-0350
- Style: Florida
- Views: 29
- Zoning Code: OPUD
Contact Info

- Martin Scott Realty
- Service You Deserve ~ People You Trust
- 321.297.8991
- martinscottrealty@yahoo.com
Property Location and Similar Properties
Nearby Subdivisions
Ashley Cove
Breckenridge
Brighton Place
C A Carsons Addn
Creekside
Creekside At Boggy Creek Ph 1
Creekside At Boggy Creek Ph 2
Creekside At Boggy Creek Ph 3
Cypress Shores Replat
Davis Bungalow Park 2nd Add
Dellwood Park
Eagles Landing
East Lake Preserve Ph 1
East Lake Shores
Emerald Lake Colony
Florida Fruit Belt Sales Co 1
Heather Oaks
Jacaranda Estates
Johnston Park
Kindred 100 2nd Add
Kindred Ph 1a 1b
Kindred Ph 1c
Kindred Ph 1d
Kindred Ph 1e
Kindred Ph 1fa
Kindred Ph 2a
Kindred Ph 2c 2d
Kindred Ph 3b 3c 3d
Kings Crest Ph 1
Kings Point
Kissimmee Heights
Lago Buendia Ph 01
Lago Buendia Ph 1
Legacy Park Ph 1
Logans Run
Loveland Estates
Malibu Estates
Marbella Ph 1
Midway City Townsite
Mill Run
Mill Run Park
Neptune Pointe
Neptune Shores
North Point Ph 1b
North Point Ph 2b2c
North Shore Village Ph 2
North Shore Village Sub
Oak Grove
Oak Grove East
Oak Run
Oakbrook Estates
Osceola Acres
Pennyroyal
Quail Hollow Ph 3
Raintree At Springlake Village
Remington
Remington Ph 1 Tr D
Remington Ph 1 Tr E
Remington Ph 1 Tr F
Remington Prcl H Ph 2
Remington Prcl M1
Remington Prcl M2
Robert Bass Add
Rustic Acres
Seasons At Big Sky
Seasons At Big Sky Ph 1
Seasons At Big Sky Ph 2
Sierra
Somerset
South Pointe
Springlake Village Ph 03
Springtree Crossing
Sunset Pointe
Tohoqua
Tohoqua 50s
Tohoqua Ph 1
Tohoqua Ph 2
Tohoqua Ph 4a
Tohoqua Ph 4b
Tohoqua Reserve
Tohoquaph 5a
Turnberry Reserve
Turnberry Rsv U1
Villa Sol Ph 1 Village 5
Villa Sol Ph 2 Village 3
Villa Sol Village 02
Villa Sol Village 2
Villa Sol Village 4 Rep
Whisper Woods
Woods At Kings Crest The Ph 3
Woods At Kings Crest The Ph 4
