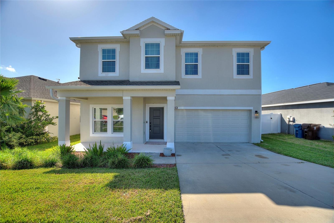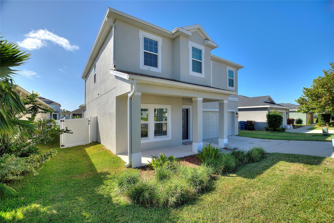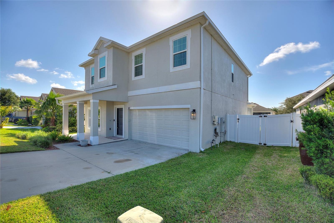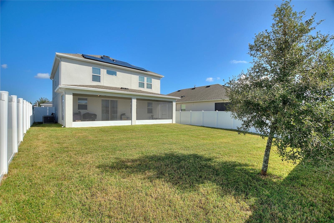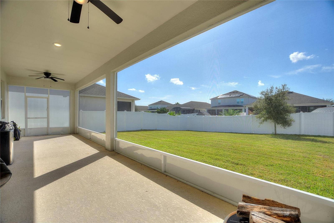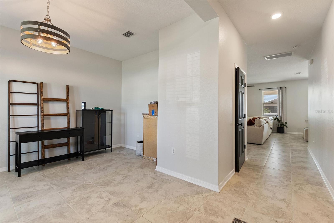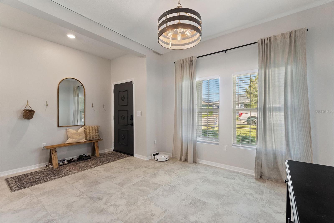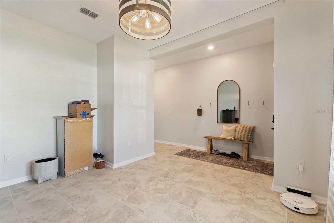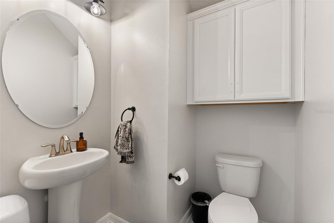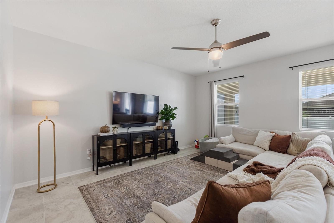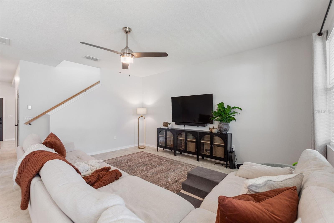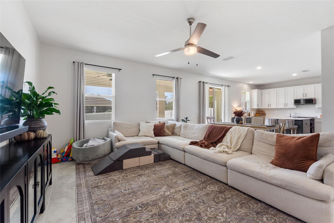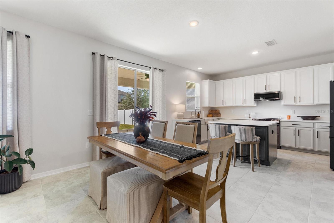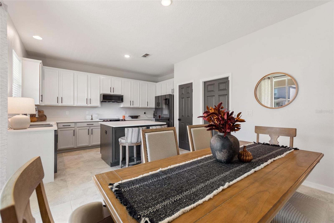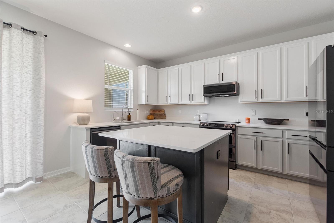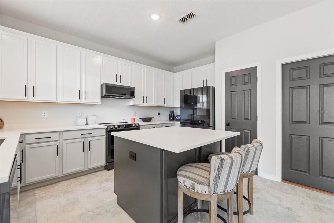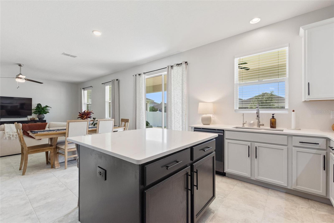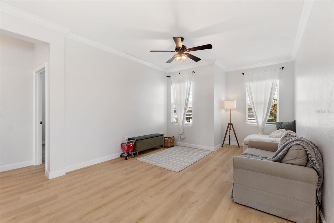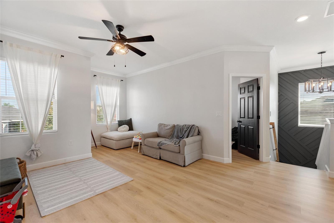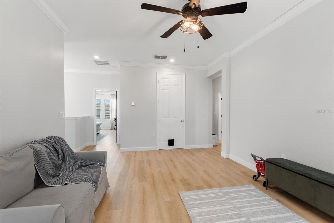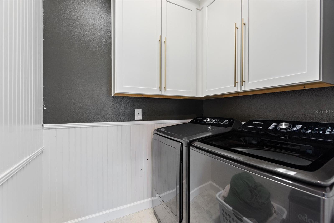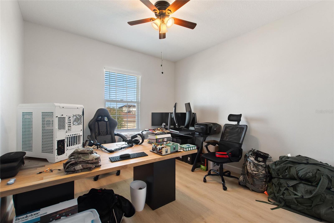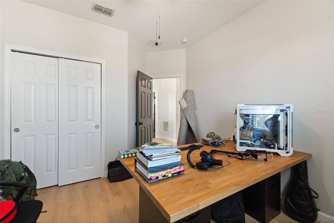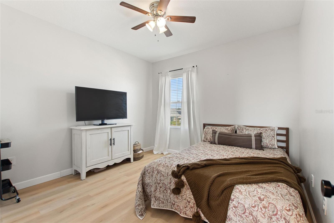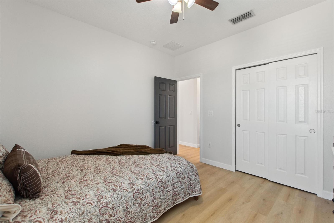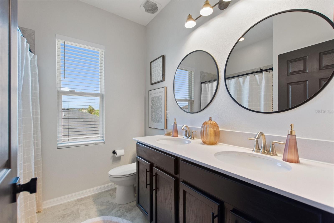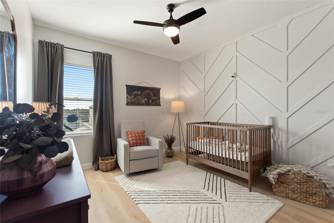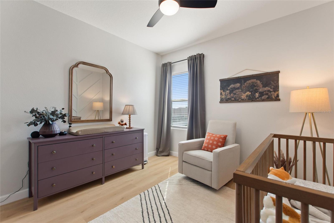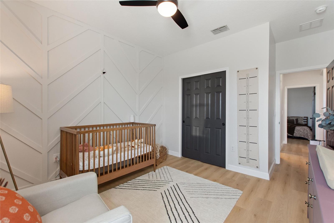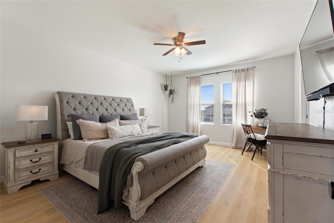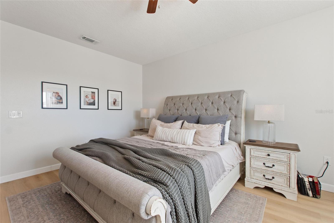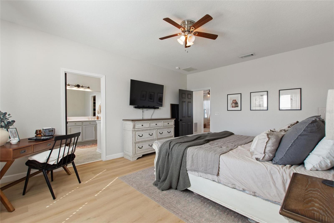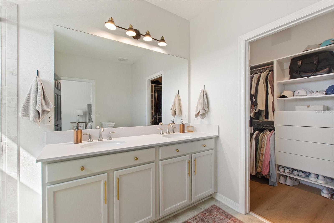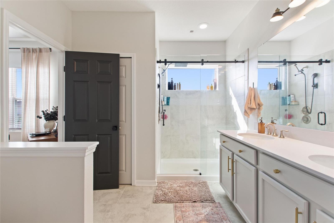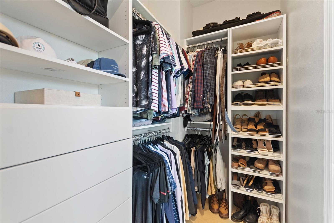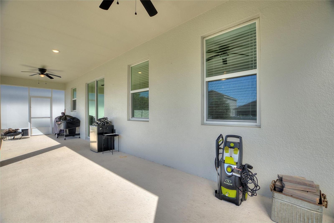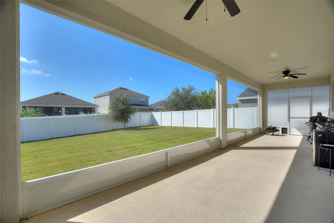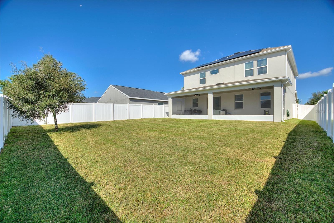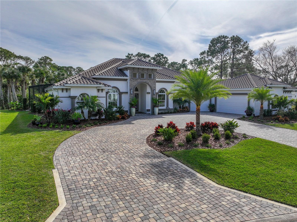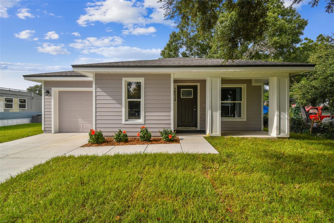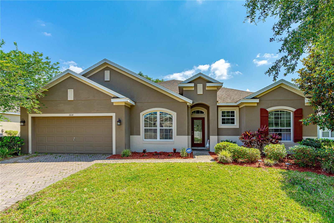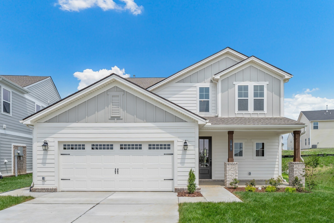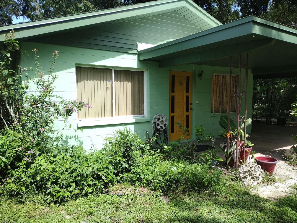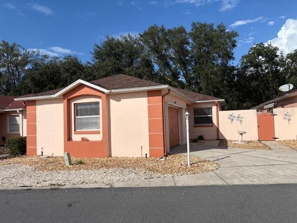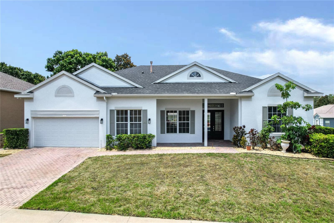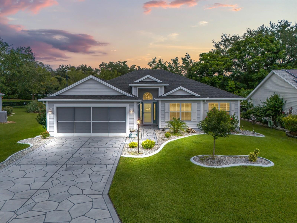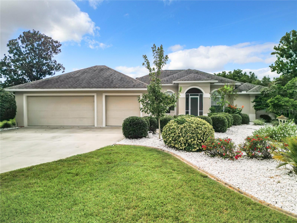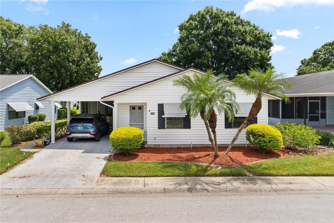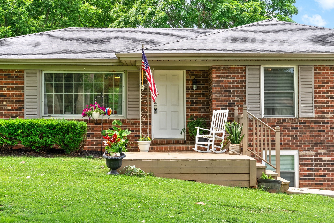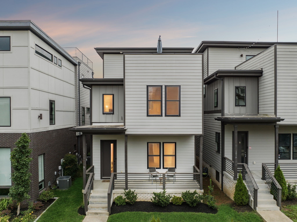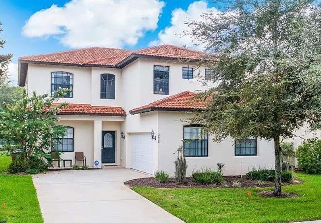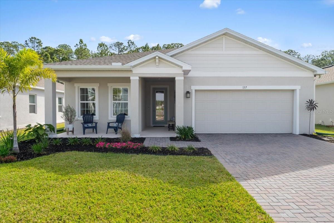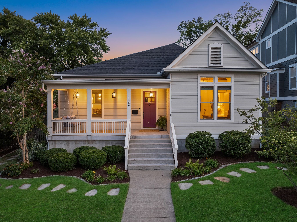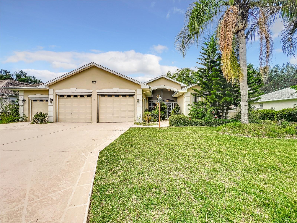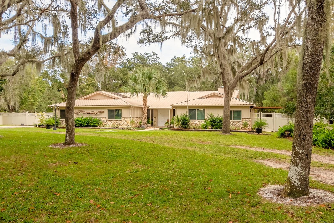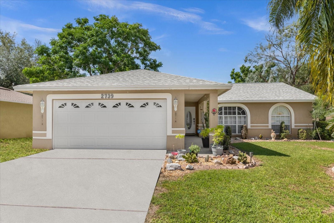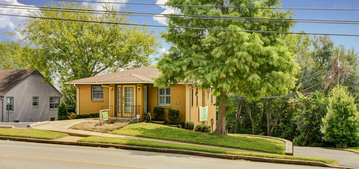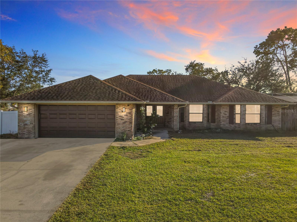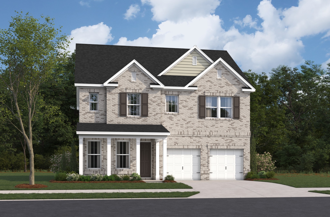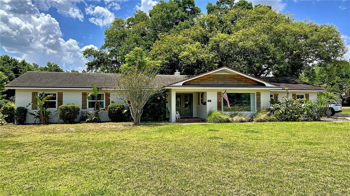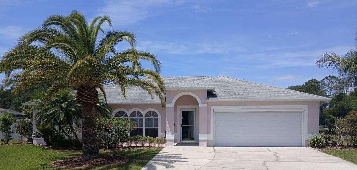1501 Woodlark Drive, HAINES CITY, FL 33844
Priced at Only: $2,600
Would you like to sell your home before you purchase this one?
- MLS#: O6267671 ( Residential Lease )
- Street Address: 1501 Woodlark Drive
- Viewed: 6
- Price: $2,600
- Price sqft: $0
- Waterfront: No
- Year Built: 2019
- Bldg sqft: 5746
- Bedrooms: 4
- Total Baths: 3
- Full Baths: 2
- 1/2 Baths: 1
- Garage / Parking Spaces: 2
- Days On Market: 2
- Additional Information
- Geolocation: 28.1461 / -81.6154
- County: POLK
- City: HAINES CITY
- Zipcode: 33844
- Subdivision: Highland Meadows Ph 3
- Elementary School: Horizons
- Middle School: Boone Middle
- High School: Ridge Community Senior High
- Provided by: RENT A FLORIDA HOME
- Contact: Katrina Anarumo
- 863-232-6262

- DMCA Notice
Description
Modern Elegance Meets Energy Efficiency: Your Dream Home Awaits
Step into this stunning 4 bedroom, 2.5 bathroom two story home, where contemporary design, energy efficiency, and versatile spaces come together seamlessly. Perfectly crafted for modern living, this home is a showcase of both functionality and style, offering features that elevate everyday life.
Energy Efficient & Outdoor Bliss
Equipped with solar panels for significant utility savings.
A fully fenced backyard with manicured landscaping, creating a private oasis for relaxation or entertaining.
Open Concept Living at Its Best
The main level boasts a great room that unites the kitchen, family, and dining areas, making it the perfect space for gatherings or day to day living.
Chef's Kitchen Highlights:
o Spacious island with quartz countertops.
o Sleek white shaker cabinets complemented by a subway tile backsplash.
o Premium black stainless steel appliance package, including a freezer bottom refrigerator, glass top range, over the range microwave, and dishwasher.
o Recessed lighting for a warm, inviting ambiance.
o Pantry for added convenience.
Flexible Spaces:
o A formal living room on the main floor, ideal for a den or home office.
o A second floor loft perfect for a media room, game area, or cozy retreat.
Luxurious Bedrooms & Laundry Convenience
The master suite features a spacious layout and a modern ensuite with upscale finishes.
Additional bedrooms are generously sized, offering versatility for family or guests.
Convenient second floor laundry room with a high end washer and dryer included.
Why Youll Love This Home
From its energy efficient solar panels to its thoughtful design and premium upgrades, this home combines beauty and practicality for the ultimate in contemporary living. Situated just 15 minutes from AdventHealth Hospital, Posner Park Shopping Center, and with quick access to I 4, it offers unbeatable convenience to essential services, shopping, dining, and major transportation routes.
Dont let this incredible opportunity pass you byschedule a tour today and discover the perfect balance of style, convenience, and sustainability in your future home!
Payment Calculator
- Principal & Interest -
- Property Tax $
- Home Insurance $
- HOA Fees $
- Monthly -
Features
Building and Construction
- Covered Spaces: 0.00
- Exterior Features: Irrigation System, Sliding Doors
- Fencing: Fenced, Full Backyard
- Flooring: Ceramic Tile, Laminate
- Living Area: 2311.00
School Information
- High School: Ridge Community Senior High
- Middle School: Boone Middle
- School Elementary: Horizons Elementary
Garage and Parking
- Garage Spaces: 2.00
- Parking Features: Driveway
Utilities
- Carport Spaces: 0.00
- Cooling: Central Air
- Heating: Central
- Pets Allowed: No
- Utilities: Public
Finance and Tax Information
- Home Owners Association Fee: 0.00
- Net Operating Income: 0.00
Other Features
- Appliances: Dishwasher, Microwave, Range, Refrigerator
- Association Name: Highland Meadows III Homeowners Association, Inc.
- Country: US
- Furnished: Unfurnished
- Interior Features: Ceiling Fans(s), High Ceilings, Kitchen/Family Room Combo, Living Room/Dining Room Combo, Open Floorplan, Stone Counters, Walk-In Closet(s)
- Levels: Two
- Area Major: 33844 - Haines City/Grenelefe
- Occupant Type: Vacant
- Parcel Number: 27-27-09-729507-001590
Owner Information
- Owner Pays: Other
Contact Info

- Martin Scott Realty
- Service You Deserve ~ People You Trust
- 321.297.8991
- martinscottrealty@yahoo.com
Property Location and Similar Properties
Nearby Subdivisions
Arlington Square
Balmoral Estates
Balmoral Estates Phase 3
Bradbury Creek
Bradbury Creek Phase 1
Bradbury Crk Ph I
Calabay Crossing Lot 36
Calabay Parc At Tower Lake
Chanler Ridge Ph 02
Covered Bridge
Cypress Park Estates
Cypress Pk Ests Ph 3
Estates At Lake Hammock
Estates At Lake Hammock Pb 171
Estateslk Hammock
Grace Ranch Ph 2
Grenelefe Abbey Court Condo
Grenelefe Camelot 01 Amd Condo
Grenelefe Camelot Condo
Grenelefe Condo Ph 01 Burnway
Grenelefe Condominiums
Grenelefe Tennis Village Condo
Haines Rdg Ph 2
Hammock Reserve
Hammock Reserve Ph 1
Hammock Reserve Ph 2
Hammock Reserve Ph 3
Hammock Reserve Ph 4
Hatchwood Estates
Hidden Lake Preserve
Hidden Lakes North
Highland Mdws 4b
Highland Mdws Ph 2b
Highland Meadows
Highland Meadows Ph 3
Highland Meadows Ph 4a
Hillview
Kokomo Bay Ph 01
Kokomo Bay Ph 02
Lake Marion Homesites
Lake Tracy Estates
Laurel Glen
Lawson Dunes
Lawson Dunes 50s
Lawson Dunes Sub
Liberty Square
Lockhart Smiths Resub
Magnolia Park
Magnolia Park Ph 1 2
Magnolia Park Ph 3
Magnolia Park Phases 1 & 2
Magnolia Pk Ph 1 2
Mariner Cay
Orchid Grove
Orchid Terrace
Orchid Terrace Ph 1
Orchid Terrace Ph 2
Patterson Groves
Randa Rdg Ph 02
Randa Ridge Ph 01
Randa Ridge Ph 02
Randa Ridge Ph 03
Ridgehlnd Mdws
Ridgehlnd Meadows
Scenic Ter South Ph 1
Seasons At Forest Creek Pb 192
Seasons At Forest Gate
Seasonsheritage Square
Southern Dunes Estates Add
Southern Dunes Ests Add
Southern Dunes Kokomo Bay Ph 1
Summerlin Grvs Ph 2
Sun Air North
Tarpon Bay
Tarpon Bay Ph 2
Tarpon Bay Ph 3
Tower View Estates
Verano Sub
Villa Sorrento
Villas At Southern Dunes
Villas At Southern Dunes Condo
Villas De Augustine Rep
